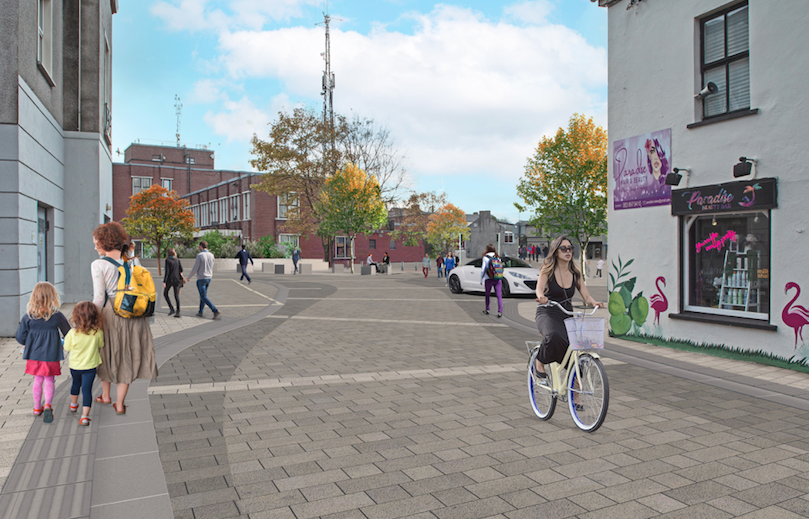
What New Road/Island of Geese area will look like after works.
TRALEE Municipal District councillors have unanimously approved proposals for a number of works on roads and pavements in the town centre, at the meeting of Tralee MD on Monday.
The proposal included a combination of pavement finishes and levels. Road widths are being reduced to slow traffic movements and footpaths widths are being increased to enhance pedestrian safety.
The proposals provide pedestrian friendly linkages between the Island of Geese site and the Tralee Town Centre. Mixed/Shared roadways have been designed to encourage cyclists to take to the lanes.
In summary Tralee Town Centre Pavements Phase 3 will consist of:
Continued below…
Godfrey Place, Staughton’s Row, Bridge Place
• Asphalt roadway with stone paved footpaths
• Two controlled level access pedestrian crossings
• Addition of mature trees along the length of Godfrey Place and Staughton’s Row
• Junction at Bridge Place will include a raised coloured asphalt surface.
New Road and Island of Geese Road
• New Road will be part asphalt, part stone paved level surface along its length.
• Stone paved level surface will interface with The Island of Geese road and proposed public realm development and will continue to Lower Rock Street and link to Bridge Street and the Mall via Bridge Lane.
• Bill Booley’s Lane will be upgraded with stone paving and enhanced lighting
• Modifications to the boundary and entrances to the Garda Station and with the creation of a public space
• Provision of two controlled crossings
• New designated Garda vehicle parking area on the Island of Geese Road and Waterloo Lane
Rock Street
• Minor revisions to the junction with Russell Street
• Creation of a shared surface along portion of Lower Rock Street
• Stone paved footpaths along Lower Rock Street to the junction with Pembroke Street.
• Existing controlled crossing will be enhanced with increased footpath width on both sides of the road and a level crossing point extending to the Market Lane entrance
Lower Castle Street
• Extension of footpath and Phase 1 paving scheme at northern side of Denny Street junction.
• Provision of stone paving on the footpaths on either side of Lower Castle Street and narrowing of the street to increase footpath widths.
Street furniture, seating, planting, and bicycle parking to be incorporated throughout the scheme. All public lighting will to be upgraded to a high-quality style light with LEDs with undergrounding for utilities where required.
The proposals went out to public consultation in April and 21 submissions were received. A number of amendments were made following submissions. They include;
• introduction of a 15-minute set down area on Lower Castle Street
• additional accessible space on the northern end of Staughton’s Row.
• removing the advance stacking line on Ivy Terrace Junction
• new loading bay on New Road and bus set down / loading bay on New Road to revert to loading bay only.
















