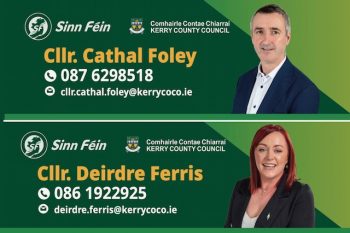
A graphic from the masterplan for the former Denny site.
KERRY County Council has published the draft masterplan for the development of Tralee Town Centre West and the Island of Geese site in the town.
The draft plan, completed by Reddy Architecture and Urbanism provides an overarching design concept and architectural framework for the development of the area which includes the former Denny Bacon Factory site.
The completion of the draft masterplan represents another significant step forward in the process and follows the demolition and clearance of the 2.3-acre site which was donated to the people of Tralee by Kerry Group in 2014.
The draft document, along with design images and proposed concepts will now be put on public display for submissions from the public and interested parties over the coming weeks.
Continued below…
Kerry County Council members today agreed to allow the draft plan to go through this statutory public consultation process.
Some of the potential uses for the area listed in the Masterplan include public housing, offices, retail, incubator units, start-up companies, public services offices, restaurants/cafes, community use, film/arts space, healthcare uses, green path/playground, amenity space for events/theatre and a museum.
It also proposes changes to the streetscapes around the site including Gas Terrace, Matt Talbot Road, Waterloo Lane, New Road, Island Of Geese and Rackett Lane.
The Mayor of Tralee, Cllr Graham Spring, welcomed the draft plan which he says will help to give people a clearer concept of what the site might look like when it’s developed over the coming years: “It’s very exciting to see some of the concepts which the consultants have come up with. This is the first stage in finalising a full masterplan for the site and I hope people will now engage with this period of statutory consultation in the same way as they did during the informal consultation phase in 2016.”
“This draft plan is not designed to be overly prescriptive in relation to specific uses at locations within the site, but provides for a mix of uses that will add vibrancy to the area. The overarching aims are to ensure that a minimum 30% of the Island of Geese site be retained for public open space; that enjoyment is created within the site; to create a vibrant commercial and residential quarter within the town centre while continuing to acknowledge retail function of the existing town core; and to provide a high-quality environment that will be both attractive to residents and visitors to our town.

How it is envisaged part of the old Denny site could look like.
“The redevelopment of this part of Tralee has the potential to be hugely transformative and will give a new lease of life to the town. We need to proceed through each step of the process carefully to ensure we maximise that potential and get this opportunity right,” he said.
Tralee Municipal District Manager, Mike Scannell said the draft masterplan provides a useful vehicle for further engagement with the people of Tralee and will allow the project to be showcased for funding opportunities from both public and private sources.
“This masterplan can form the basis on which we can decide how the various elements can be brought together to make this a vibrant and attractive area within the town centre. Before we progress with detailed designs, we need to have a clear understanding of what the site could look like and what the design, layout and architecture of the area might entail.”

A graphic of how part of the old Denny site could look like.
“The process of developing the site will continue to be collaborative and will involve engagement between the Council, the local community and stakeholders. This process will help ensure that Tralee Town Centre West will fulfil its potential to greatly enhance the community and social fabric of the town centre as a whole and strengthen the urban core as a centre of community life, employment and as a location of residential development.”
“We will now engage in further consultation to hear what people think of the layout, scale and design proposals in the draft plan to help achieve our ambition of developing a centre of social, community and economic activity,” said Mike Scannell.
Continued below…
Kerry County Council will initiate the statutory public consultation period for the draft masterplan within the next two weeks.
The submissions received will be considered and a report will be prepared for consideration by councillors in the Tralee Municipal District.
The project is part funded by the European Regional Development Fund in partnership with the Southern Regional Assembly and Kerry County Council as a Designated Urban Centre Grant Scheme (DUCGS) Priority of the Southern and Eastern Operational Programme (SEOP) 2014 – 2020.
The masterplan establishes a context for the site in relation to the existing Tralee Town Centre and the surrounding areas in accordance with the priorities of the DUCGS (SEOP 2014 – 2020).














