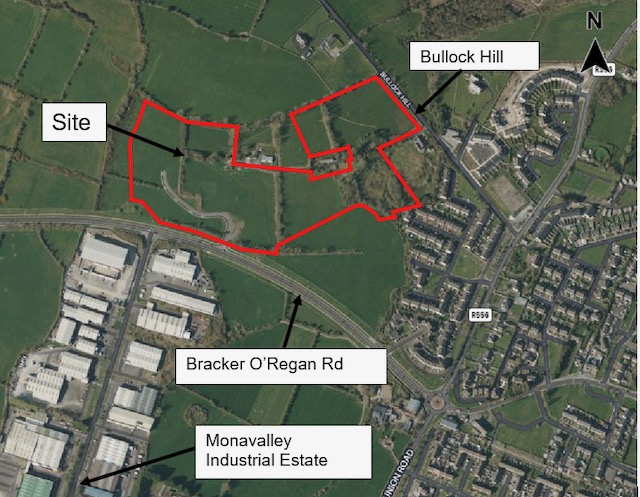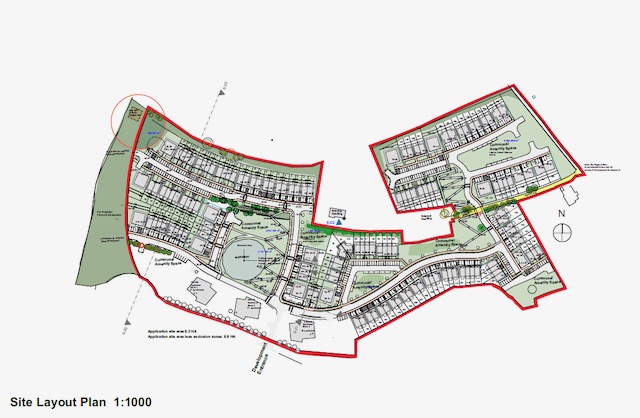
An aerial view of the site.
NED O’Shea Construction company has lodged a planning application for a €70m, 235-home, Large Scale Residential Development (LRD) in Lisloose, Tralee.
The 9.2-hectare Lisloose site is located off the Bracker O’Regan Road and aims to supply housing for the growing population, while also creating 200 direct construction jobs in the local community and with local suppliers.
James O’Shea, Ned O’Shea Construction Managing Director, believes this latest proposal is well-timed. He said: “We have been building for communities in Kerry for over 50 years, including houses, churches, hospitals and schools like Mounthawk Secondary School close to the Lisloose development. This latest project is very exciting, and we believe it is vital to help Tralee on its current growth trajectory.
Continued below…
“There are a lot of promising projects in the pipeline, such as the €300m Astellas Pharma facility announcement, with new hotels and restaurants adding to our community.
“We believe this project is well-timed with more and more people struggling to afford their first home, and it will undoubtedly benefit the local community.”
The planning proposal includes a mixture of dwelling types and sizes, including 2, 3 and 4-bedroom houses, and 1 and 2-bedroom apartments, with a view to creating sustainable homes in landscaped green areas. In addition, a childcare facility and a small commercial unit are proposed as well as space for 372 car spaces, and 349 cycle spaces.

Plans for the development.
The Lisloose site is zoned for residential development and planning permission for a residential development was previously granted in 2017 with no objections to the previous residential proposals.
Extensive archaeological and ecological surveys have been carried out on the site, including badger, bat and aquatic surveys.
A Ring Fort, likely to have been built during the Bronze Age, will be carefully zoned with informative signage placed on-site to honour its historical significance.
The company have stated that they will engage with the council to hand over a suitable number of units for social and affordable housing satisfying the Part 5 obligation of the planning act.
A Traffic and Transport Assessment (TTA) along with a Flood Risk Assessment has also been carried out as required for submission to Kerry County Council.
Brendan Williams is the architect for this project, with his son, David Williams, of Workshop Architects, also involved. Cathal O’Meara Landscape Architect, based in Cork, and Malachy Walsh & Partners (MWP) in Blennerville, Tralee, also worked on the project.
The development will consist of;
76 1-bedroom apartments
30 2-bedroom apartments
38 2-bedroom houses
83 3-bedroom houses
8 4-bedroom houses
…………………………………………………………………………………………………………………………………………………………………………………………………………………………………………………………………………………………………………………………………………………………………………………………………………………………….














What percentage of the units will be affordable/social?
Affordable/social?
That’s the problem. FF, FG and the greens are using the private sector to construct and the result is an enriched private construction sector building fewer and pushing up prices – why would they build more when they can build less and make or money for longer!
I hate SF, however they have the solution which is to do what FF did in the 80’s and that is for the public sector to build the social housing directly. Look at the large estates built in Tralee to house the boomers to this day?
Besides the point;
Also, why should anyone buy into a private estate when there is social housing!
I lived in a private estate with social housing and sold out and would rather be homeless than do so again from the social problems from the tenants of Kerry County Council and RAS.